You are here: Cops>Common Web>MeetingPlaces>BalboaParkClubBallroom (05 Oct 2019, RaymondLutz)Edit Attach
Balboa Park Club Ballroom
2150 Pan American Road West, San Diego, CA 92101Media Topics Which Mention this Venue
-
 (CitizensOversightStatusUpdate2019) 2020-04-13 Citizens Oversight Status Update 2019 -- Ray Lutz, Citizens Oversight,
(CitizensOversightStatusUpdate2019) 2020-04-13 Citizens Oversight Status Update 2019 -- Ray Lutz, Citizens Oversight,
-
 (CitizensOversightStatusUpdate2018) 2019-02-09 Citizens Oversight Status Update 2018 -- Ray Lutz, Citizens Oversight,
(CitizensOversightStatusUpdate2018) 2019-02-09 Citizens Oversight Status Update 2018 -- Ray Lutz, Citizens Oversight,
The Balboa Park Club has a ballroom and the Balboa Park Club Santa Fe Room. They are reserved separately. The atrium area around the entrance fountain is included in the rental price of the ballroom, and can be used for tabling, food service, and we may be able to have exhibit booths outside. Restrooms are conveniently located in the meeting room venue, as well as a kitchen area. There is a riser stage which is 14 ft deep by 28 ft wide. The total square footage is 12,960 sq.ft. in the ballroom. There is no screen. Light is controlled and projecting slides will be feasible during the day. It is against the rules to attach anything to the walls; everything must be free-standing. The venue has a PA system which seems good for voice presentations but is inadequate for music. City staff will be able to set up the room per our requirements. We may want to move the stage to the right end and have more tabling at the end which has the entrances and the restrooms. *NOTE: City Staff has difficultly in setting up complex full-day events and need at least two hours prior to the event for set up. This venue is in Balboa Park. There is a cafe in the “Federal Building” across the parking lot. Parking is plentiful and well lighted at night. See also:
- Front Entrance to the Venue:
- Area in front of the venue for possible exhibit area:
- Floor plan:
- Main Ballroom:
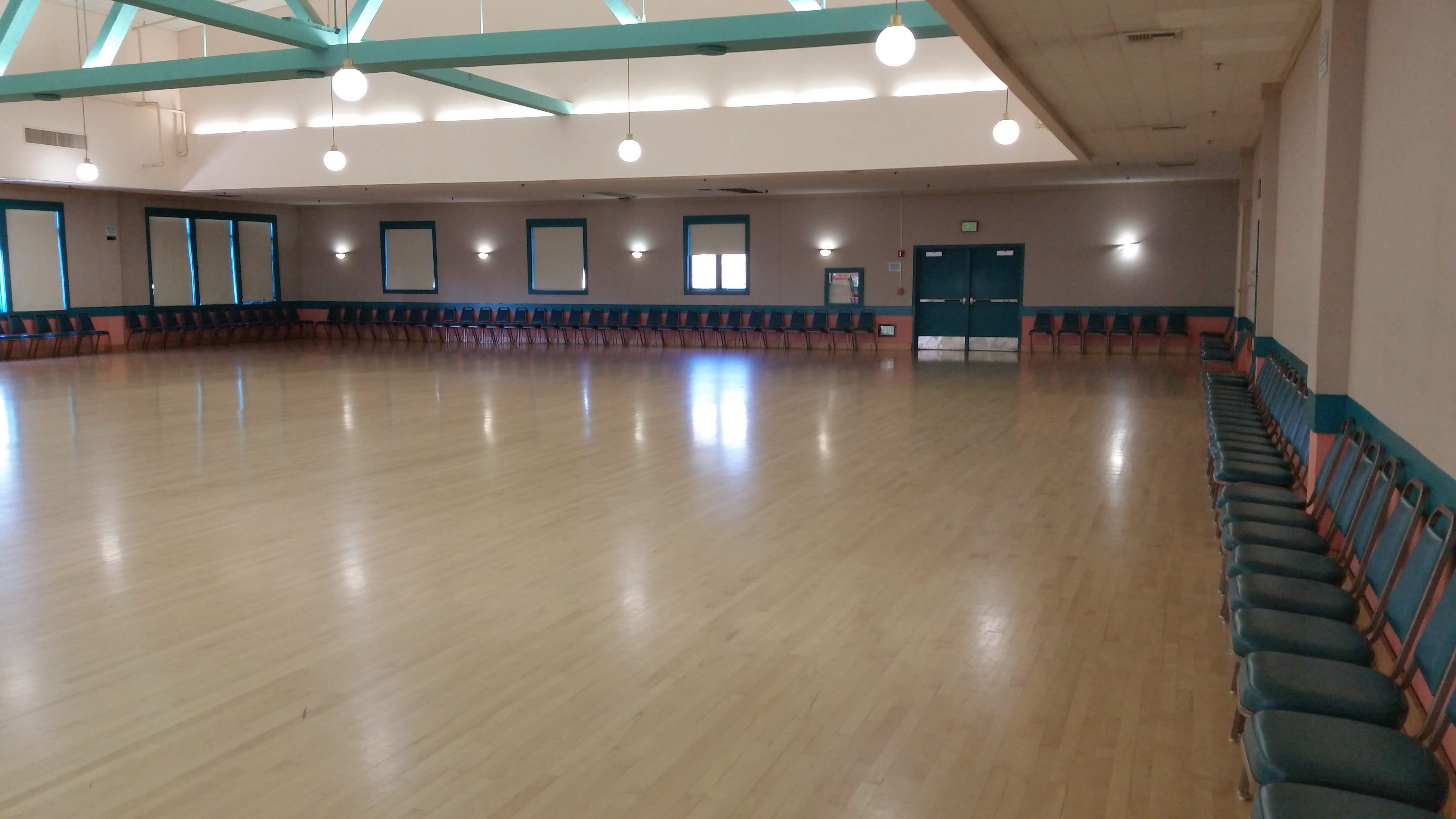
- Main ballroom looking NW:
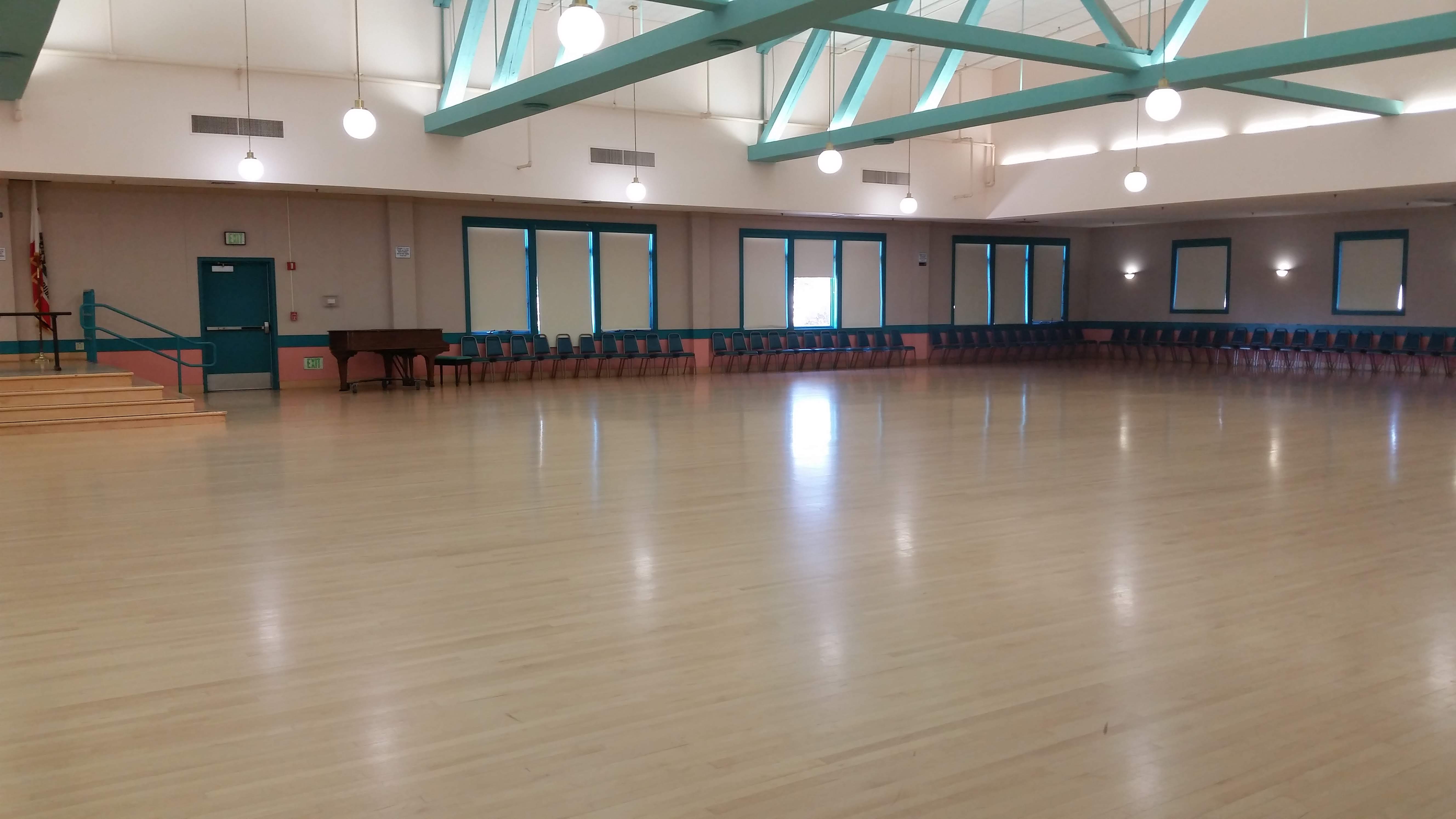
- Main Ballroom looking W to stage:
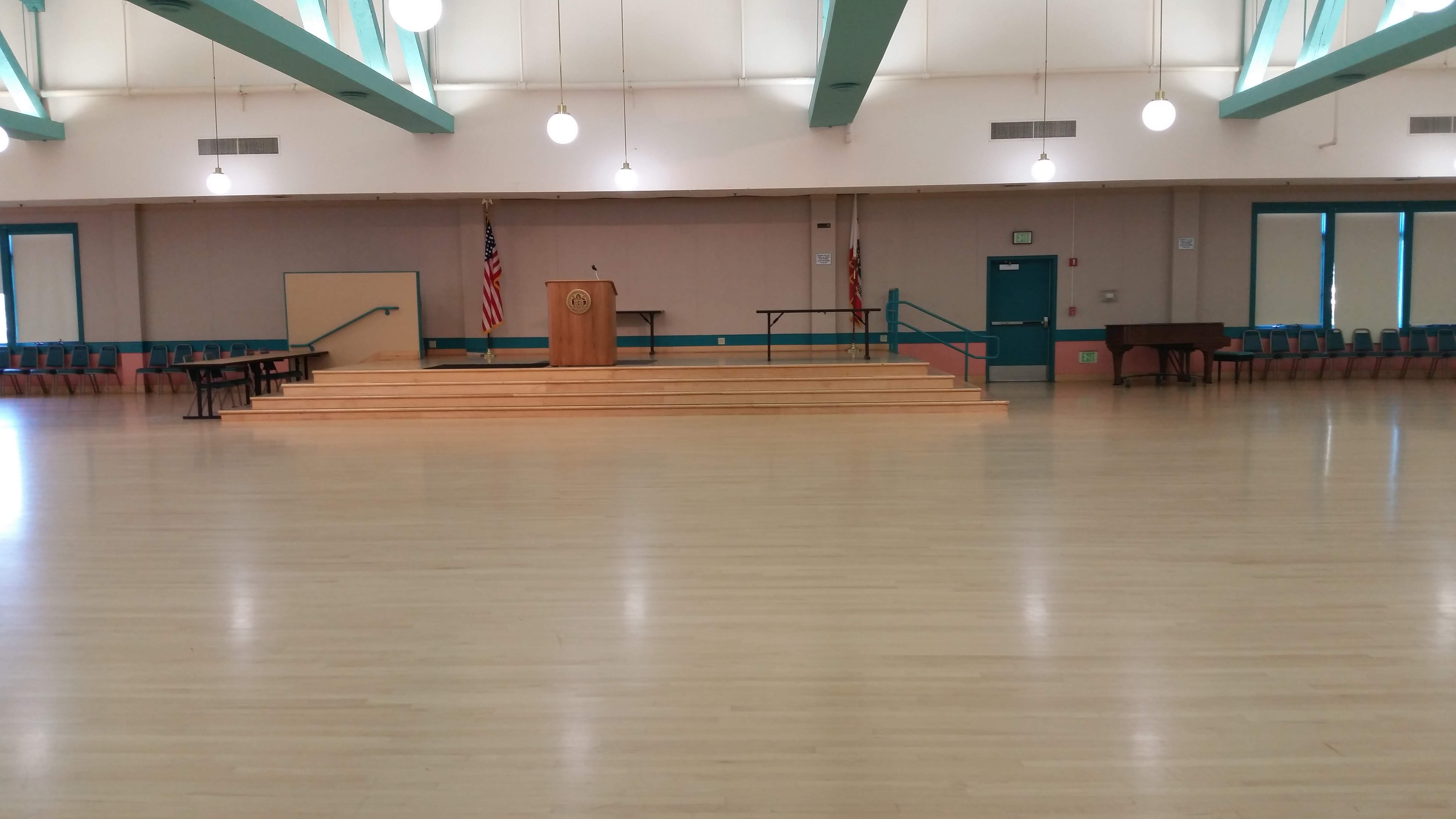
- Main Ballroom looking SW:
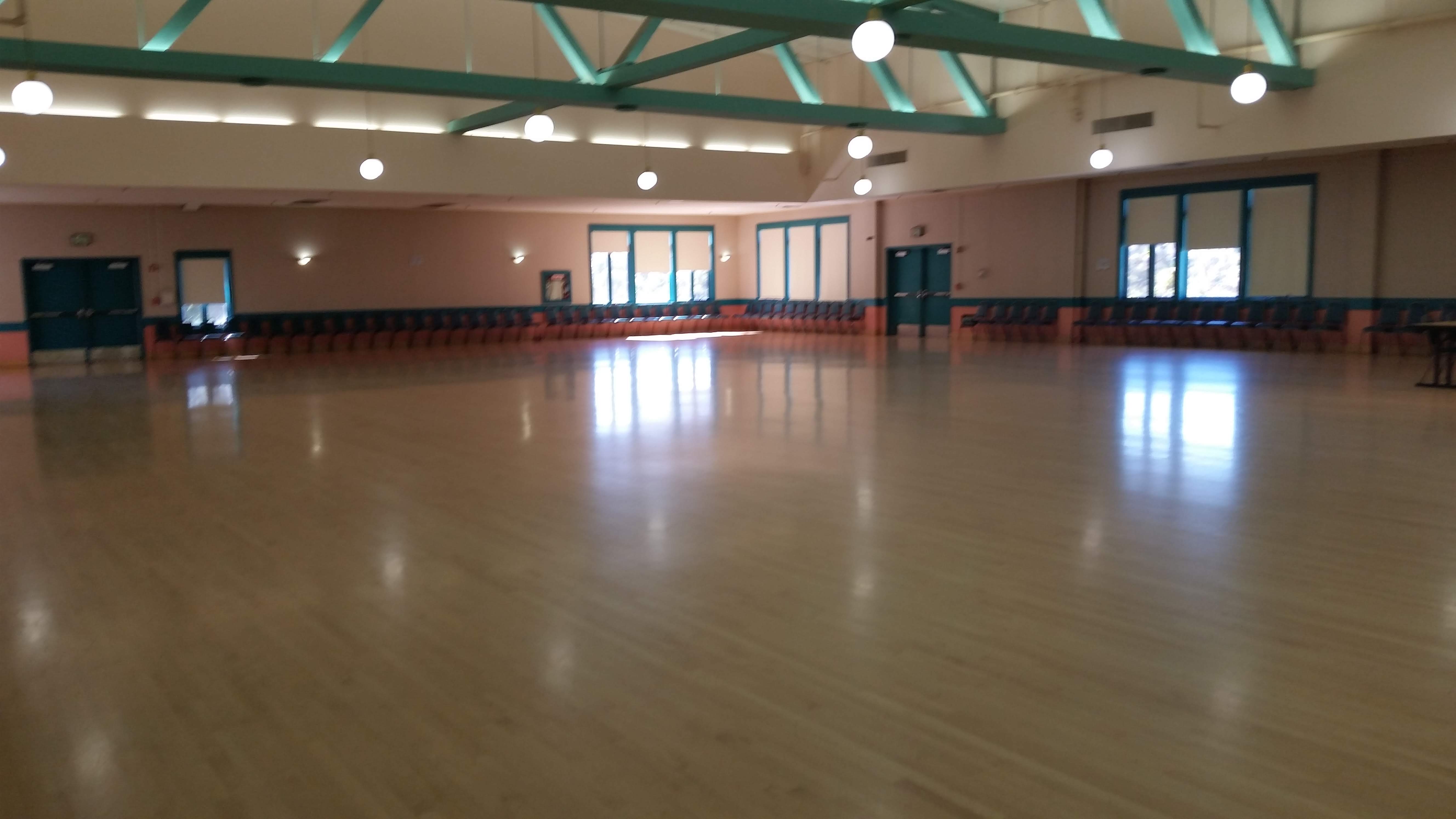
- Main Ballroom looking S:
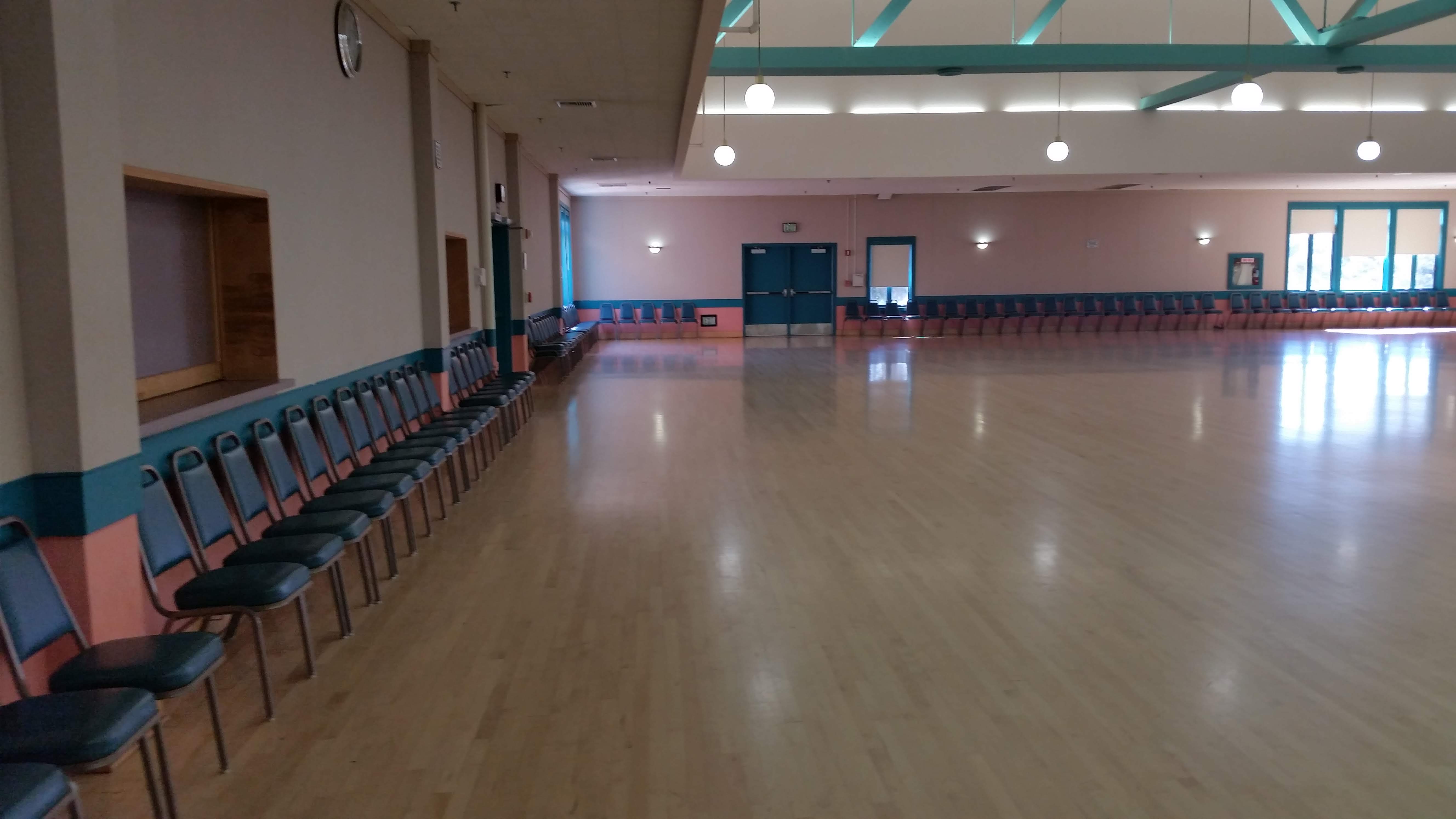
- Entry area at fountain, looking SE:
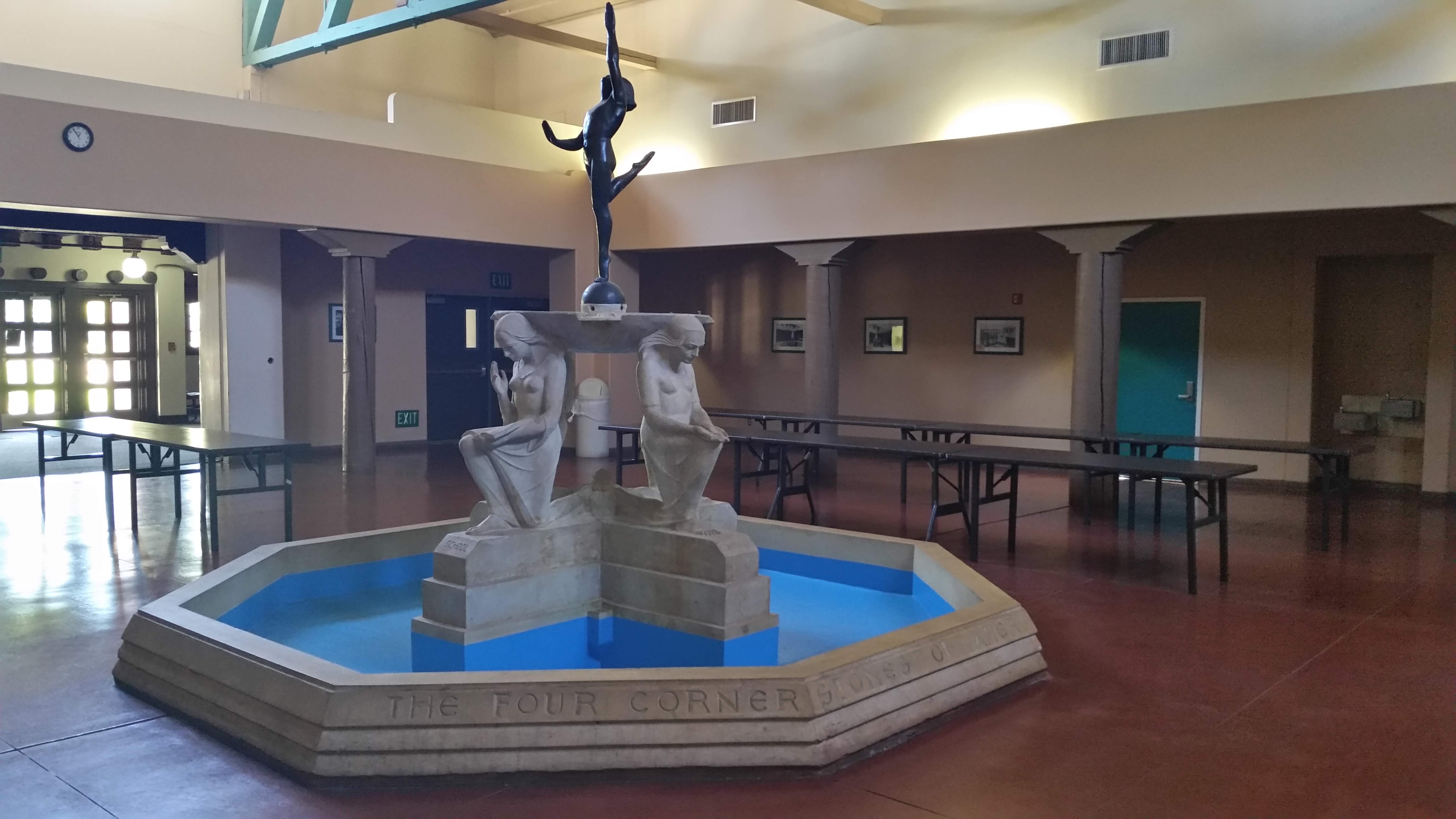
- Entry area looking S:
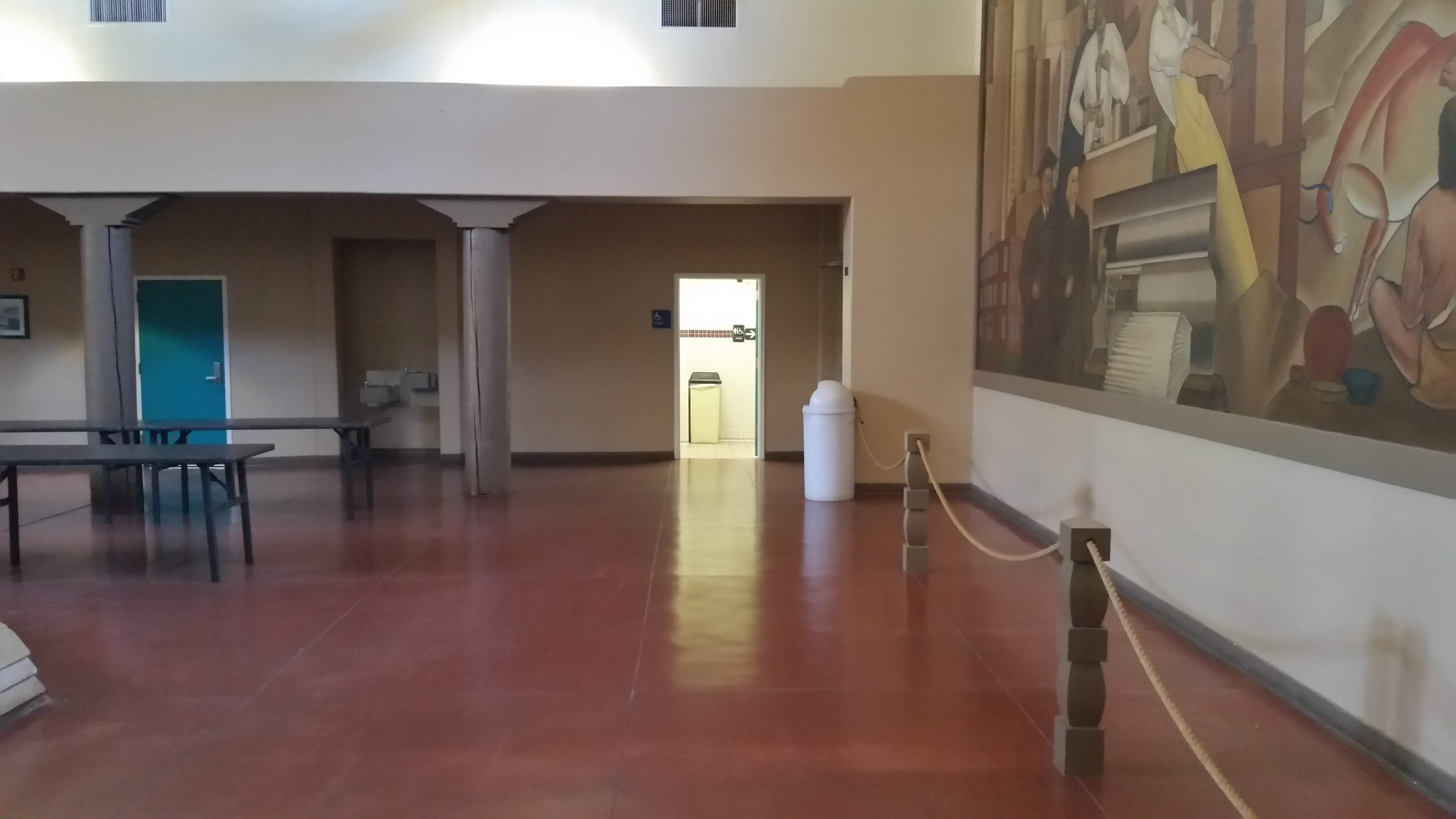
- Entry area looking E, restrooms & kitchen are on the left:
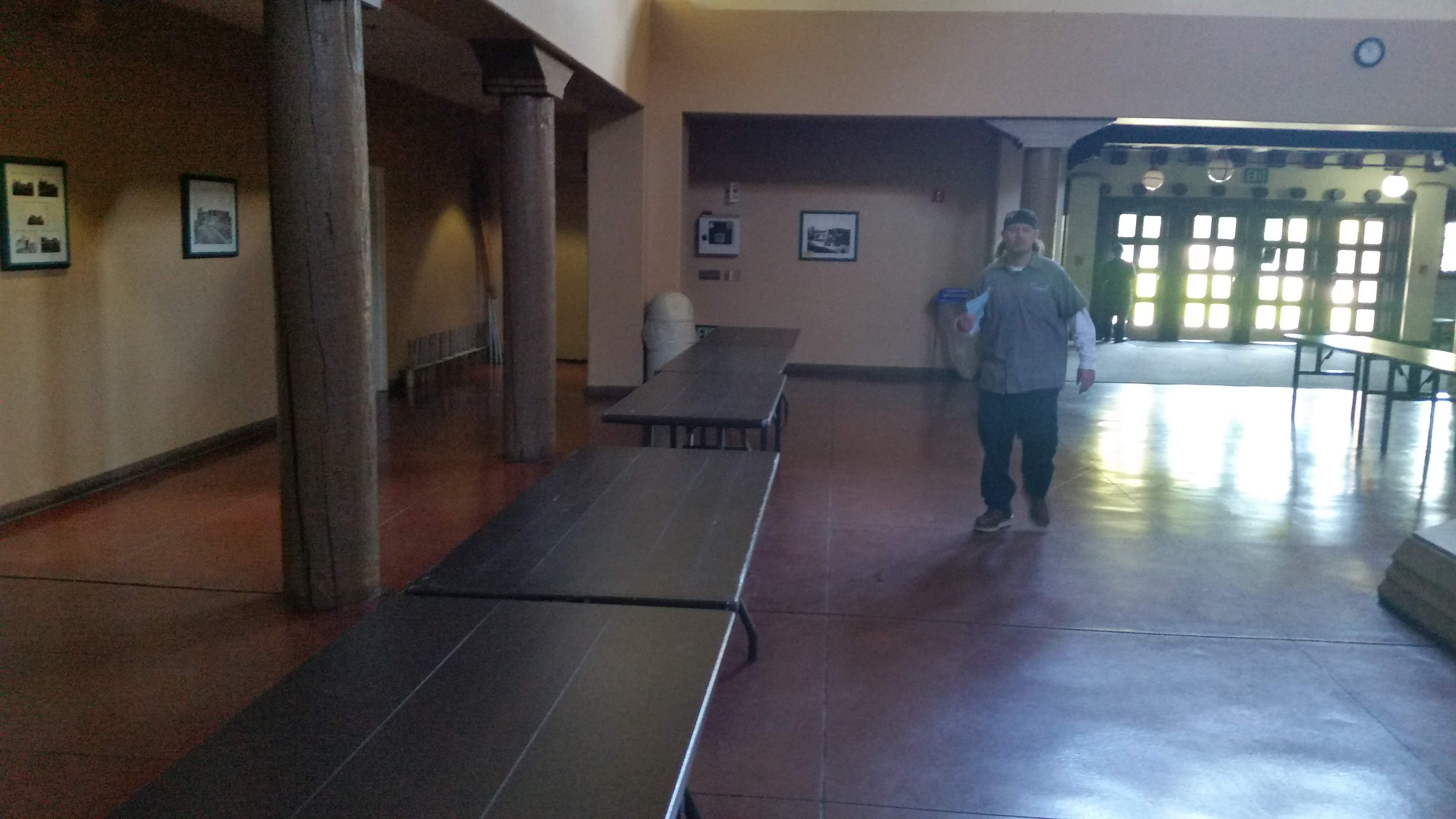
- kitchen prep area, stove microwave:
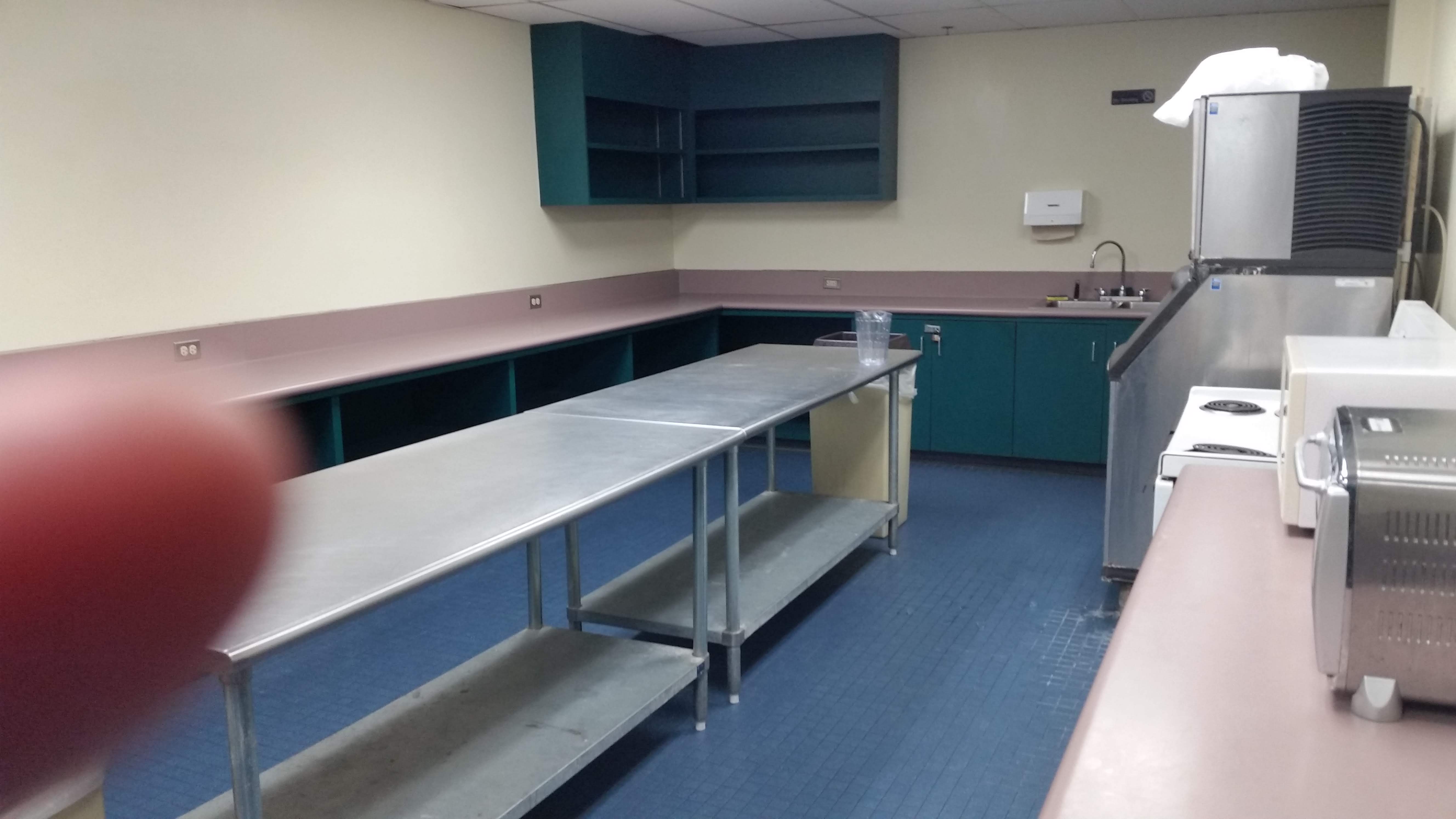
- Kitchen area 2, refrigerator:
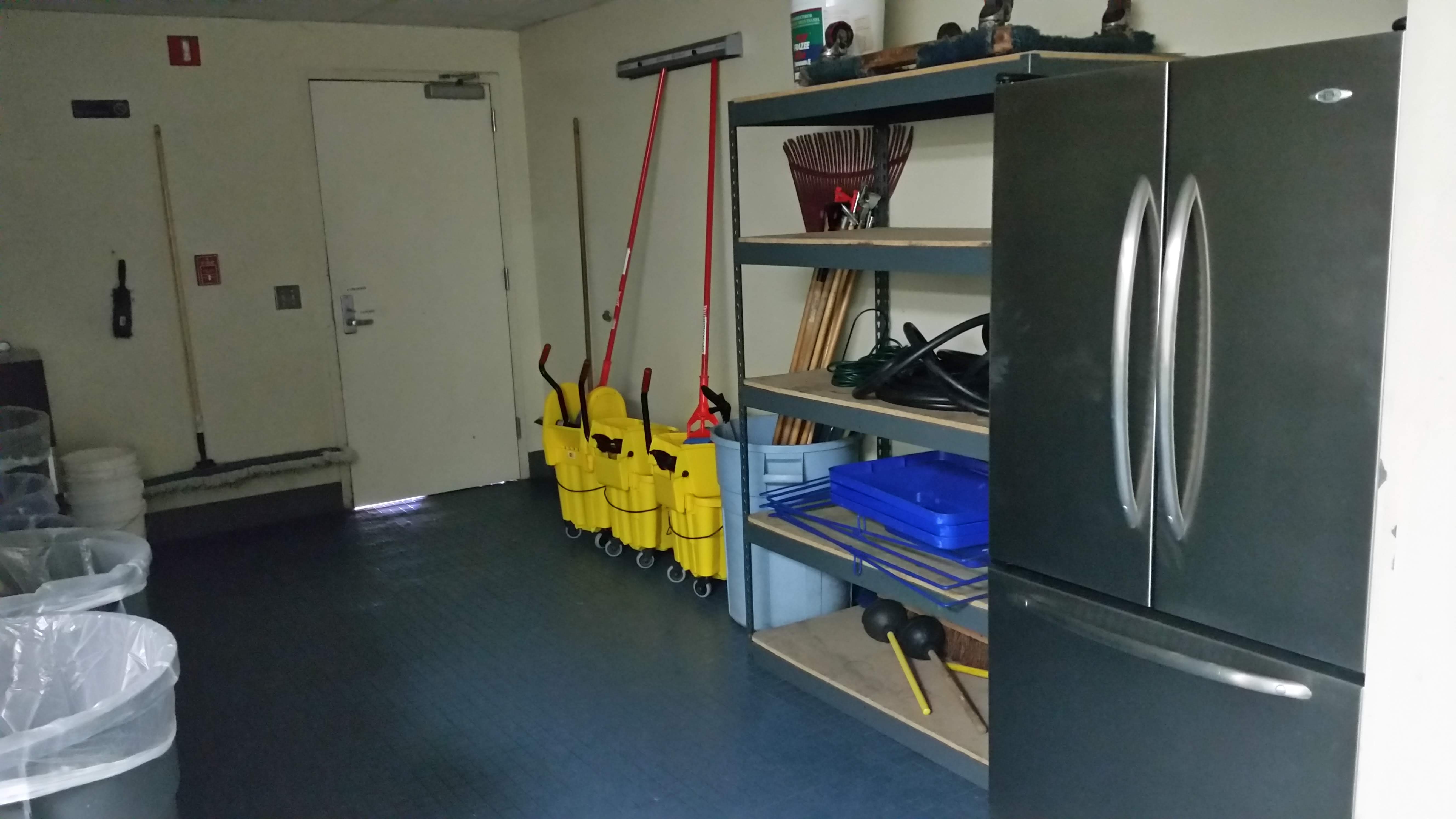
Venue Form edit
| Name | Balboa Park Club Ballroom |
| Address | 2150 Pan American Road West |
| City State Zip | San Diego, CA 92101 |
| Phone1 | |
| Phone2 | |
| Website | |
| Map Embed | |
| Attributes | Public |
| Features | AC, Power, Chairs, Reservable, Wifi, Restrooms, Stage, Parking |
| Hours | Can be rented from 8 am to 10 pm |
| Cost | $140 per hour |
| Capacity | 500 seated, 700 reception; Max Capacity 1628 |
| Parking | Balboa Park, free |
| Public Transit | OK |
| Contact | http://www.balboapark.org/info/venues/balboa-park-club-ballroom |
| Note |
| I | Attachment | Action | Size | Date | Who | Comment |
|---|---|---|---|---|---|---|
| |
20190208_125559.jpg | manage | 301 K | 02 Mar 2019 - 20:22 | Raymond Lutz | Entry area looking S |
| |
20190208_125604.jpg | manage | 515 K | 02 Mar 2019 - 20:22 | Raymond Lutz | Entry area at fountain, looking SE |
| |
20190208_125606.jpg | manage | 570 K | 02 Mar 2019 - 20:23 | Raymond Lutz | Entry area looking E, restrooms & kitchen are on the left |
| |
20190208_130028.jpg | manage | 396 K | 02 Mar 2019 - 20:17 | Raymond Lutz | Main Ballroom |
| |
20190208_130031.jpg | manage | 402 K | 02 Mar 2019 - 20:18 | Raymond Lutz | Main ballroom looking NW |
| |
20190208_130033.jpg | manage | 369 K | 02 Mar 2019 - 20:19 | Raymond Lutz | Main Ballroom looking W to stage |
| |
20190208_130036.jpg | manage | 341 K | 02 Mar 2019 - 20:20 | Raymond Lutz | Main Ballroom looking SW |
| |
20190208_130038.jpg | manage | 364 K | 02 Mar 2019 - 20:21 | Raymond Lutz | Main Ballroom looking S |
| |
20190208_131832.jpg | manage | 380 K | 02 Mar 2019 - 20:24 | Raymond Lutz | kitchen prep area, stove microwave |
| |
20190208_131844.jpg | manage | 420 K | 02 Mar 2019 - 20:24 | Raymond Lutz | Kitchen area 2, refrigerator |
| |
Area in front of Balboa Park Club.JPG | manage | 133 K | 02 Mar 2019 - 20:07 | Raymond Lutz | Area in front of the venue for possible exhibit area |
| |
Floorplan.JPG | manage | 58 K | 02 Mar 2019 - 20:09 | Raymond Lutz | Floor plan |
| |
Front of Balboa Park Club.JPG | manage | 78 K | 02 Mar 2019 - 20:06 | Raymond Lutz | Front Entrance to the Venue |
Edit | Attach | Print version | History: r4 < r3 < r2 < r1 | Backlinks | View wiki text | Edit wiki text | More topic actions
Topic revision: r4 - 05 Oct 2019, RaymondLutz
 Copyright © by the contributing authors. All material on this collaboration platform is the property of the contributing authors.
Copyright © by the contributing authors. All material on this collaboration platform is the property of the contributing authors. Ideas, requests, problems regarding Cops? Send feedback



